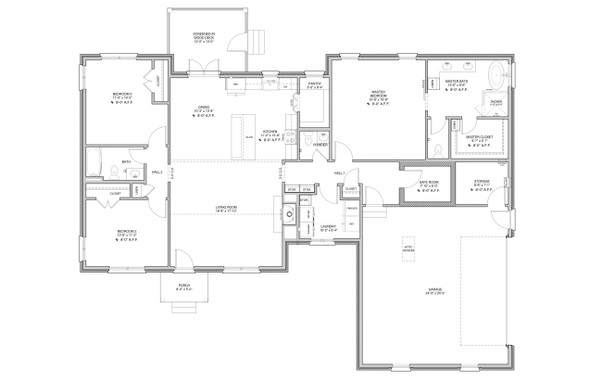
B&B Drafting and Design, LLC
- Product
- Qty in Cart
- Quantity
- Price
- Subtotal
-


House Plan AD21101
B&B Drafting and Design, LLC
$1,800.00 - $3,400.003,200 Sq. Ft. 3 Bedrooms 3 1/2 Baths 1 Story 3 Car Garage What's Included: Floor Plans – ¼”=1’-0” scale floor plan...$1,800.00 - $3,400.00 -


House Plan AD23101
B&B Drafting and Design, LLC
$2,000.00 - $4,200.003,507 Sq. Ft. 4 Bedrooms 3 1/2 Baths 1 Story 4 Car Garage What's Included: Floor Plans – ¼”=1’-0” scale floor plan...$2,000.00 - $4,200.00 -


House Plan AD23104
B&B Drafting and Design, LLC
$1,200.00 - $3,000.002,222 Sq. Ft. 3 Bedrooms 2 Baths 1 Story 2 Car Garage What's Included: Floor Plans – ¼”=1’-0” scale floor plan...$1,200.00 - $3,000.00 -


House Plan AD24102
B&B Drafting and Design, LLC
$1,000.00 - $2,800.001,962 Sq. Ft. 3 Bedrooms 2 1/2 Baths 1 Story 2 Car Garage What's Included: Floor Plans – ¼”=1’-0” scale floor plan...$1,000.00 - $2,800.00
